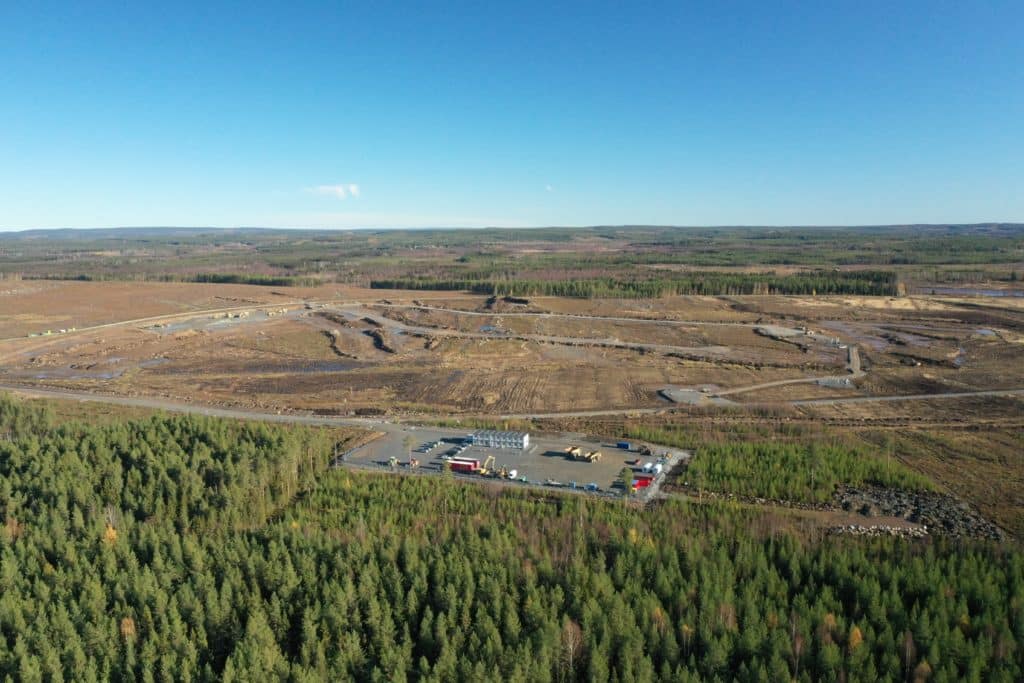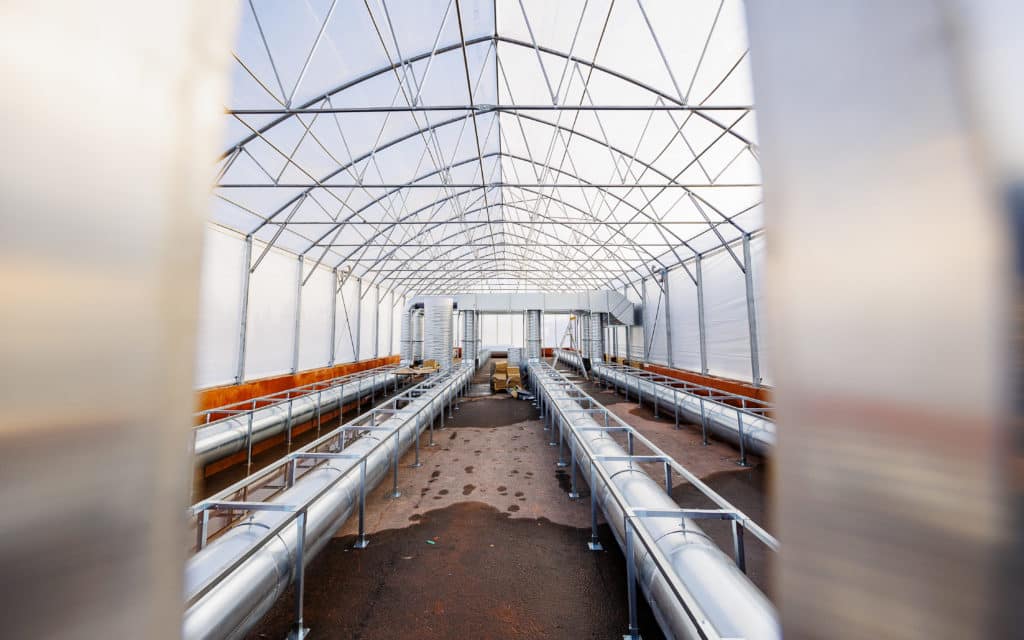The development plan for Boden Industrial Park is one of Sweden’s largest ever and has prompted Boden municipality to develop its working methods in planning processes. It has now been adopted by the City Council.
On Monday, the City Council unanimously approved the detailed plans for Boden Industrial Park and the infrastructure corridor from southern Svartbyn to Boden Industrial Park.
The area surveyed is 550 hectares. This corresponds to more than 1,000 football pitches of normal size and is larger than Kungsholmen in the inner city of Stockholm (391 hectares).
The site has abundant access to green electricity and is close to existing infrastructure. It creates unique conditions for establishing surface-demanding business that contribute to green reindustrialisation.
This is where H2 Green Steel is preparing to build the world’s largest hydrogen plant and a green steel mill that, when completed, is expected to reduce carbon dioxide emissions by 95% compared to traditional blast furnace steel.
At Boden Industrial Park, H2 Green Steels is preparing for the construction of a green steel plant with green hydrogen production.
Development of the local area
The development plan is one of Sweden’s most comprehensive ever. The study has been ongoing for several years and it is almost a year since the proposal was made public and put out for consultation.
During the consultation and also during the review period, interested parties and stakeholders had the opportunity to comment on the proposal. Around 200 people gave their opinions and suggestions.
– It’s great that so many people have engaged in the democratic process. It has been about various issues, but mainly about where the steel mill will be built. We have investigated alternatives and concluded that it is not possible to change the location due to the geological conditions of the land, in combination with the heavy construction elements of the steelworks, which are required to withstand large loads,” says Cecilia Kvibacke, Development Manager for Boden Industrial Park.
 Cecilia Kvibacke, Development Manager for Boden Industrial Park.
Cecilia Kvibacke, Development Manager for Boden Industrial Park.
In the process, the municipality of Boden and H2 Green Steel have built up networks and forums with people living and working in the area. This is seen as valuable in the continued development work.
– The completion of the detailed plan does not mean the end of the project, only the start of the next phase. Then there are other projects in the area. Among other things, a new in-depth master plan of northern Svartbyn, Erikslund and Fagernäs. We want suggestions on how the neighbourhoods can become even more attractive to live in, and it’s great to catch up with those who have shown interest in the issue.
Greenhouses and fish farming
The job of preparing the plan has been a different task for the community development administration. Partly because of the scale, partly because these have been plans for large industrial activities. A genre that has not existed in Boden before.
– It has been time-consuming for all of us who have worked on the plans, but also instructive. One thing that we will take with us in our future work on detailed plans is precisely the dialogues and forums that have taken place with those who have felt involved. This has brought us closer to those affected by the change, and that is how we want to work with the development of Boden,” says Cecilia Kvibacke.
In addition to industries, agricultural areas are also identified. This refers to plant cultivation, such as nurseries, greenhouses, farms, horticultural, allotment and cultivation plots. Also included are sales linked to these areas and the buildings needed for cultivation. Examples of this could be larger greenhouses that allow year-round cultivation, land-based fish farms or similar activities that contribute to increased self-sufficiency.
 Overview of Boden Industrial Park where H2 Green Steel is preparing to build a green steel plant. On the large area there is also a possibility to build greenhouse cultivations, office buildings, restaurants, shops linked to activities on the area.
Overview of Boden Industrial Park where H2 Green Steel is preparing to build a green steel plant. On the large area there is also a possibility to build greenhouse cultivations, office buildings, restaurants, shops linked to activities on the area.
The area will also be suitable for the construction of offices and a city centre. This means, among other things, the possibility of service and visitor facilities and restaurants, both linked to the natural areas nearby and to the businesses that establish themselves in the area.
 The development plan allows for the construction of large heated greenhouses at Boden Industrial Park, similar to the one already being tested at the Plug & Play site, but on a larger scale.
The development plan allows for the construction of large heated greenhouses at Boden Industrial Park, similar to the one already being tested at the Plug & Play site, but on a larger scale.
The decision will take effect in mid-November. After that, there is the possibility to process building permit applications.
 In addition to the detailed plan for Boden Industrial Park, the plan for the infrastructure corridor that needs to be created to and from the area was also adopted.
In addition to the detailed plan for Boden Industrial Park, the plan for the infrastructure corridor that needs to be created to and from the area was also adopted.
- A zoning plan examines the suitability of land and water use in an area and contains provisions on how the land may be used.
- An in-depth master plan is the municipality’s long-term tool that shows the direction of land and water use. The issues addressed in an in-depth master plan are, for example, which areas should be preserved, built on and how they should be built on, which areas need special protection and how they should be protected, what environmental risks there are and how this should be taken into account.